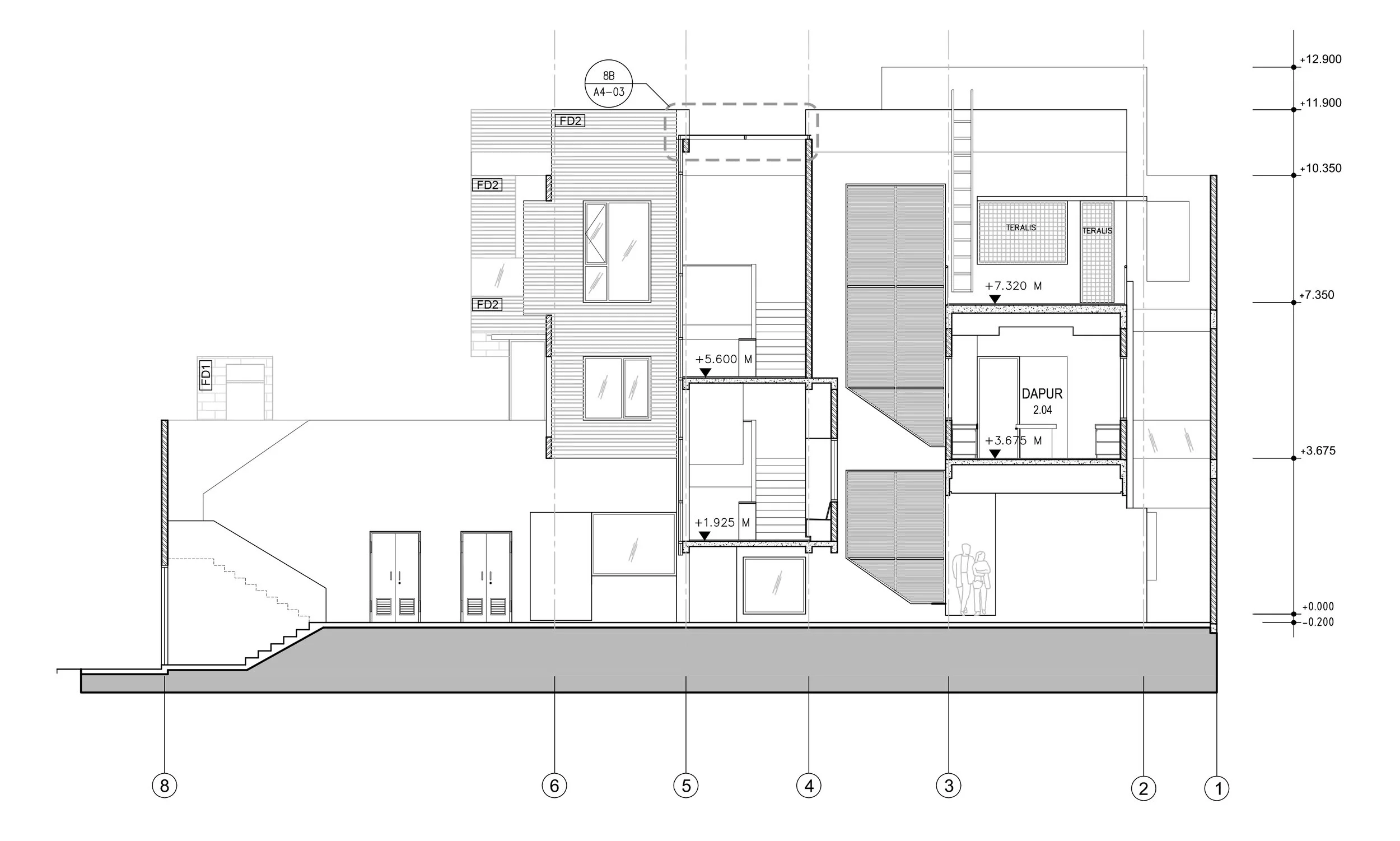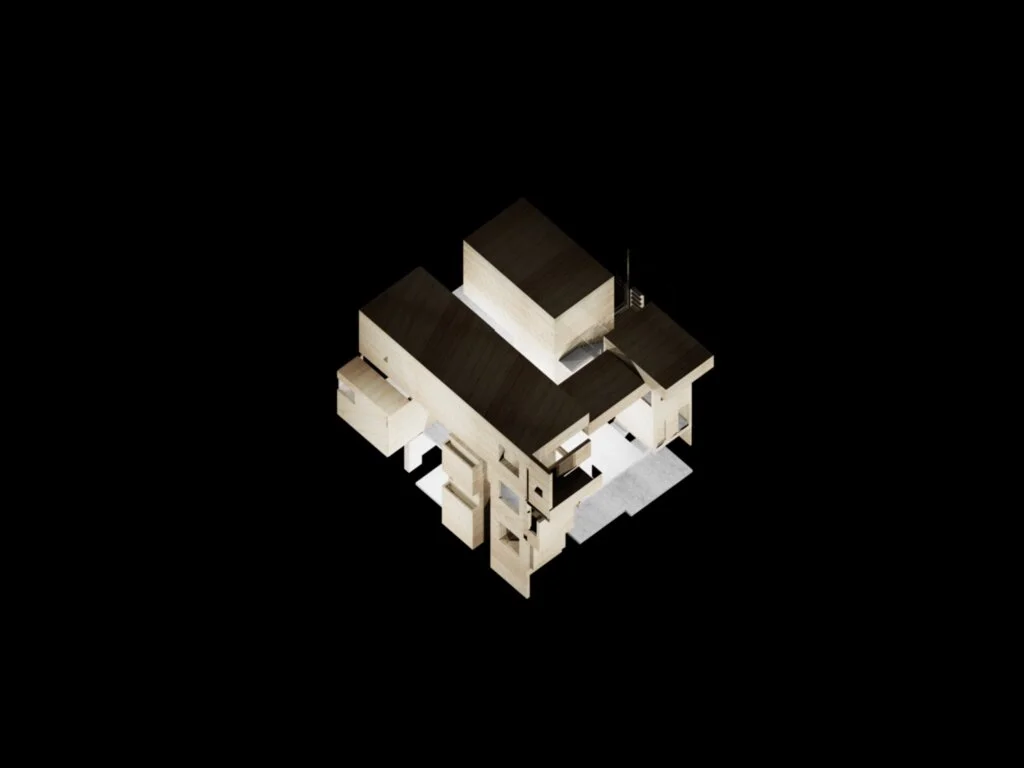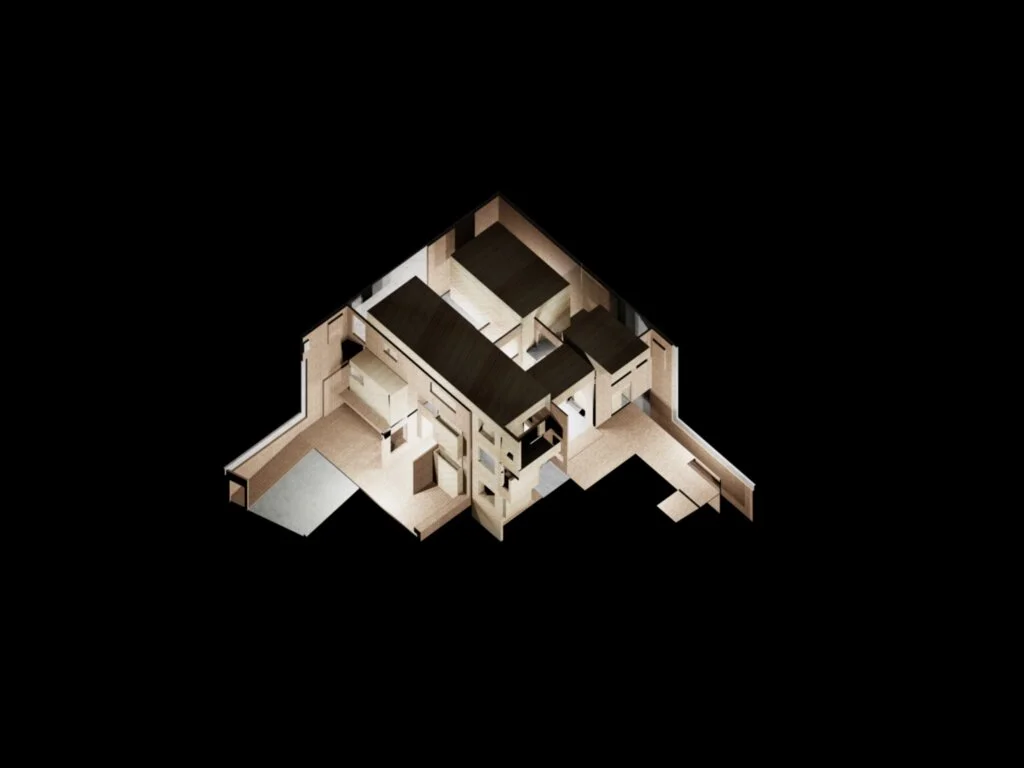PERMANA HOUSE
The building questions the idea of property wall requirements in Jakarta by creating a controversial design language where the wall itself literally is peeled off from the property line intruding the building mass thus allowing the building to detach itself from the actual property line in order to create exterior spaces.
Basic parameters include two tectonic elements; the property wall brick and the black plastered facade finish. While the plaster shapes the majority of living spaces, the brick acts as a negotiating element between the exterior and interior dialogue of various living activities.
The middle of the building is naturally lit with a skylight penetrating all the floors down to the living area while the east facade has a double height curtain wall to maximize the interaction with outside. This clearly identifies the 2 masses that make the building which is connected through an interior bridge. The layout is dictated by a feng shui regulation that persists in Jakarta. This was crucially adapted defining the interior layout of the house and the main axis.

















